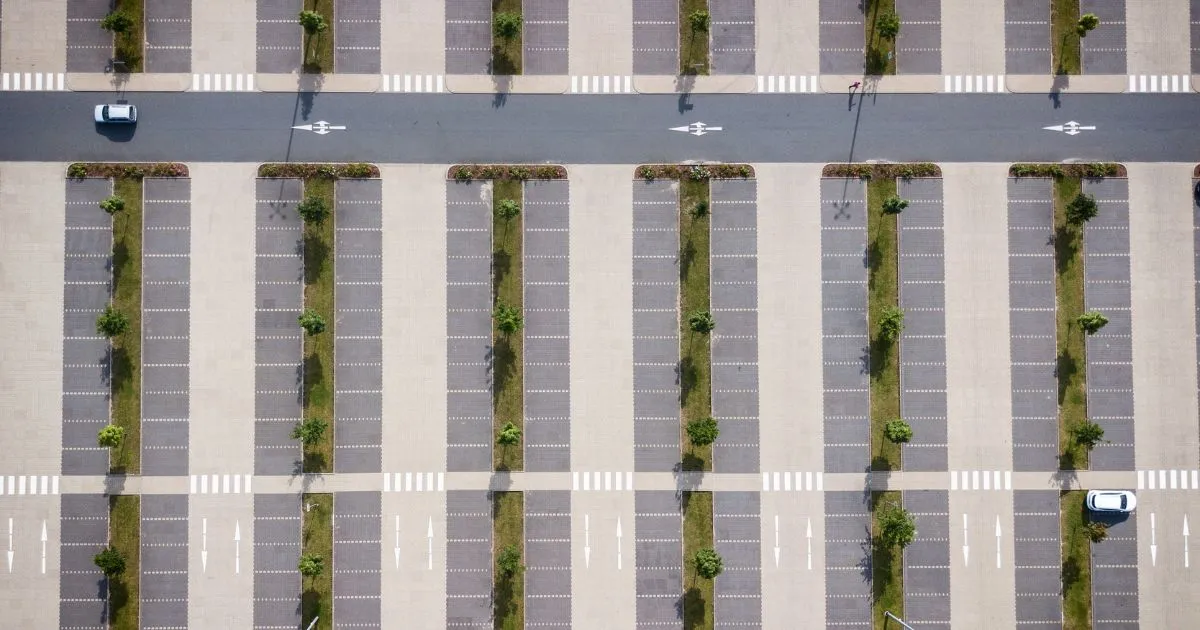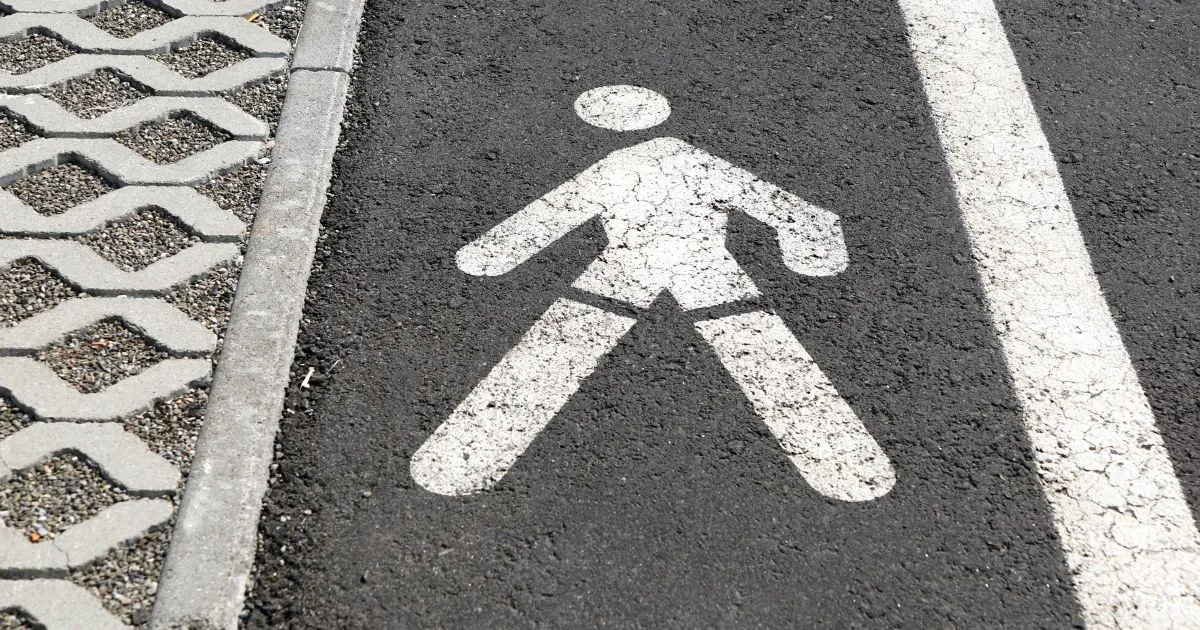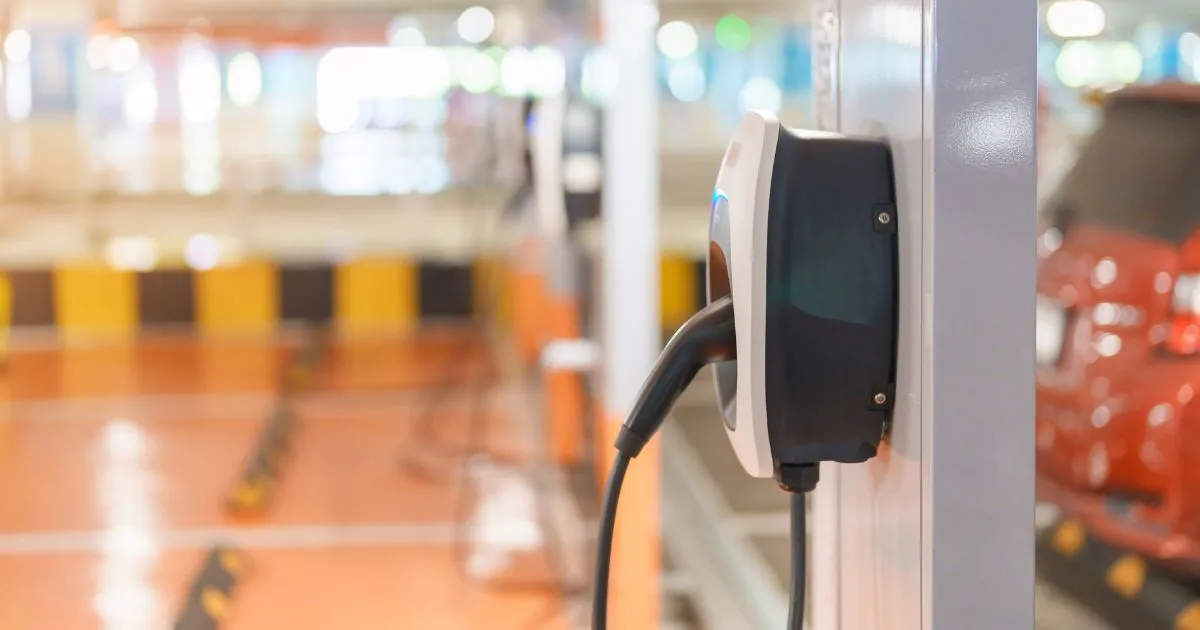Designing Space-Efficient and User-Friendly Parking Lots

Creating well-designed, user-friendly parking lots and car parks is essential for businesses, property managers, and urban planners across Australia. As our cities grow and vehicle ownership increases, the demand for efficient parking solutions becomes more critical. Thoughtful design can accommodate more vehicles, reduce congestion, and significantly improve the overall parking experience. Whether you're developing a new commercial property, renovating an existing car park, or managing a busy shopping centre parking facility, understanding the principles of space-efficient design can help you maximize your investment while enhancing customer satisfaction. This comprehensive guide explores strategies to optimize parking spaces, improve traffic flow, enhance safety, and implement sustainable practices—all while preparing for future mobility trends. By incorporating these expert recommendations, you'll be able to create parking facilities that aren't just functional but also contribute positively to the urban landscape and user experience.
Optimizing Parking Space Layout for Maximum Capacity
Maximizing capacity in your parking garage or parking station begins with strategic layout planning. According to research published in the journal Sustainability, algorithmic approaches to parking layout design can increase capacity by up to 28.5% in some cases. The most efficient designs typically utilize a combination of straight, curved, and angled parking spaces to maximize space usage while creating a visually appealing environment. Angled parking at 45 or 60 degrees often provides the optimal balance between space efficiency and ease of access, requiring less maneuvering space than 90-degree parking.
When designing your parking layout, consider these critical factors:
- Vehicle dimensions and turning radii for your target users
- Traffic flow patterns that minimize crossover points
- Clear navigation paths with intuitive wayfinding
- Strategic placement of accessible parking close to entrances
Australian standards for parking design (AS2890.1-2004) provide specific guidelines on minimum dimensions, ensuring both compliance and functionality. By adhering to these standards while implementing creative layout solutions, property managers can significantly increase capacity without compromising user experience.

Ensuring Efficient Traffic Flow and Reducing Wait Times
Efficient traffic flow management is crucial for reducing congestion and wait times in busy parking spaces and facilities. Studies indicate that up to 30% of urban traffic stems from vehicles circling as drivers search for available parking. This inefficiency contributes to delays, increased vehicle emissions, and unnecessary frustration. To address these challenges, designing clear, one-way traffic lanes with well-marked aisles helps facilitate smooth vehicle movement throughout your car park.
Implementing these practical solutions can dramatically improve traffic flow:
- Create designated entry and exit points to prevent bottlenecks
- Install speed bumps and stop signs to control traffic speed
- Develop overflow parking plans for peak periods
- Implement smart signage that directs drivers to available spaces
"Manually handling parking is rarely as precise and efficient as some might think. The work requires a lot of focus, as it deals with managing a large volume of people simultaneously in the same place," notes technology provider OMNE Technology. This highlights why many Australian businesses are now implementing automated solutions like parking guidance systems that use sensors and digital displays to direct drivers to available spaces, significantly reducing search time and congestion.
Prioritizing Safety for Pedestrians and Vehicles
Safety must be a top priority when designing any car park or parking area. Well-designed facilities incorporate clear separation between pedestrian and vehicular traffic, with designated walkways that provide safe pathways from parking spaces to buildings or other destinations. According to the Australian Government Department of Infrastructure, pedestrian safety in parking areas remains a critical concern in urban planning.
Comprehensive safety features should include:
- Clearly marked crosswalks with high-visibility paint
- Ample lighting that eliminates dark areas and blind spots
- Security cameras strategically placed throughout the facility
- Pedestrian-only pathways separated from driving lanes
Daniel Battaglia, author of Parking Made Easy: Making Life Easier, emphasizes that "well-designed parking facilities prioritize the safety of all users—not just vehicles but pedestrians who navigate these spaces daily. The most successful designs create intuitive pathways that naturally guide people away from potential hazards."
Installing proper lighting is particularly important in Australian parking facilities, where early winter darkness can create safety challenges. Energy-efficient LED lighting with motion-activated sensors not only improves visibility and deters criminal activity but also contributes to sustainability goals.

Implementing Sustainable and Eco-Friendly Practices
Modern parking facility design increasingly focuses on sustainability, with innovative approaches that minimize environmental impact while enhancing functionality. Permeable pavement materials, rain gardens, and bio-retention systems help manage stormwater runoff—a particular concern in Australian urban areas subject to heavy seasonal rains. These systems allow water to infiltrate the ground naturally rather than overwhelming stormwater infrastructure.
Effective sustainable design elements include:
- Solar panels that power lighting and EV charging stations
- Shade trees that reduce heat island effects and provide natural cooling
- Bioswales that filter pollutants from runoff water
- Recycled construction materials that reduce environmental impact
According to data from the Green Building Council of Australia, sustainable parking facilities can reduce water runoff by up to 30% and decrease surface temperatures by 5-7°C compared to conventional asphalt lots. These benefits not only contribute to broader environmental goals but also enhance user comfort and potentially extend the lifespan of the parking surface itself.
Accommodating Diverse Vehicle Types and Future Mobility Trends
Forward-thinking parking lot design and management must account for emerging transportation trends, including the growing popularity of electric vehicles and shared mobility services. The Australian Electric Vehicle Council reports that EV sales increased by 65% in 2023, indicating a clear shift that parking facilities must accommodate. Designing with these trends in mind ensures your parking investment remains relevant for years to come.
Key considerations for future-ready parking include:
- Integrated EV charging stations with appropriate electrical infrastructure
- Designated areas for rideshare pickup and dropoff
- Wider spaces and larger turning radii for SUVs and larger vehicles
- Flexible spaces that can be repurposed as transportation needs evolve
One significant challenge is the weight of EVs, which impacts infrastructure requirements. As noted by ParkHub, "On average, EVs can weigh hundreds or thousands more pounds than their petroleum counterparts, putting an added amount of strain on all vehicular infrastructure". This means existing parking structures may need reinforcement to safely accommodate the increased load from electric vehicles.

Enhancing User Experience with Smart Technology and Materials
Today's parking spaces and structures benefit tremendously from technological innovations and durable materials that enhance both functionality and user satisfaction. Smart parking technologies—including license plate recognition, mobile payment systems, and real-time availability monitoring—streamline the parking process from entry to exit. According to the Australia Parking Management Market report, the integration of IoT devices for real-time monitoring represents the future of parking management in Australia.
Effective technological and material enhancements include:
- Weather-resistant surfacing specifically designed for Australia's climate extremes
- Mobile apps that allow users to find and reserve spaces in advance
- License plate recognition systems for ticketless entry and exit
- Digital wayfinding displays that guide drivers to available spaces
Composite cladding offers a particularly valuable solution for Australian parking structures, providing weather resistance against intense UV radiation and heavy rainfall while improving aesthetics. When combined with smart technologies, these material improvements create parking facilities that are not just functional but also user-friendly and built to last in Australia's challenging climate conditions.
Conclusion: Creating Future-Ready Parking Solutions
Designing space-efficient and user-friendly parking lots and facilities requires a comprehensive approach that balances capacity optimization, traffic flow management, safety considerations, sustainability practices, accommodation of diverse vehicle types, and technological integration. By implementing the strategies outlined in this guide, property managers and developers can create parking facilities that meet current needs while adapting to future trends in transportation and urban development.
Remember that successful parking design is ultimately about enhancing the user experience—making it easier for customers, employees, or residents to access your property without the frustration typically associated with parking. Whether you're designing a new facility or upgrading an existing one, focusing on these key principles will help you create a parking solution that adds value to your property and serves users effectively for years to come.
Ready to transform your parking experience? Sign up for free to explore how Parking Made Easy can help you implement smart parking solutions and optimize your parking space utilization. Share your thoughts and experiences in the comments below, and let's work together towards more efficient parking solutions across Australia.
**About the Author:** Daniel Battaglia is the Founder and Chief Executive Officer at Parking Made Easy. Daniel has been working in the parking and urban mobility sector since 2012. With a passion for simplifying parking and helping people save money and time, Daniel provides expert insights into the benefits of finding, booking and renting car parking spaces with the help of Generative AI. For enquiries, you can reach Daniel directly at daniel@parkingmadeeasy.com.au.



